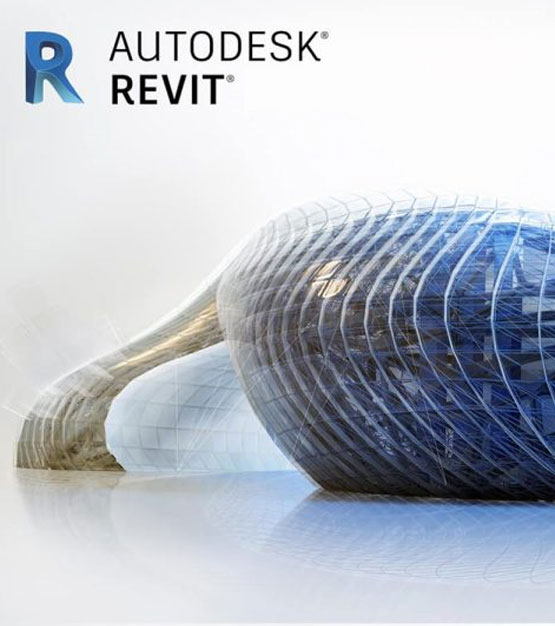Autodesk® Revit® MEP Building Information Modeling (BIM) software for mechanical, electrical, and plumbing (MEP) engineers supports more accurate and efficient building systems design projects from concept through construction. Using Revit MEP you can:
- Design building systems more accurately using coordinated, consistent information
- Analyze for efficiency with integrated analysis earlier in the process.
- Keep documentation coordinated and consistent with parametric change management technology.
- Deliver 3D models and documentation to support the building lifecycle.
- Requires some knpwledge of Revit Architecture


