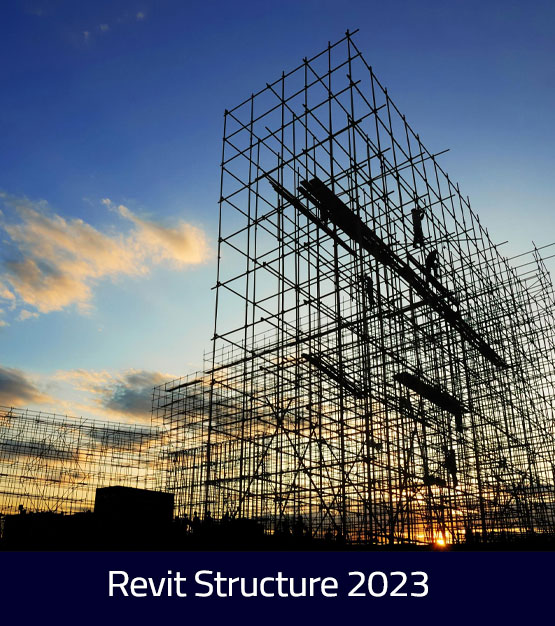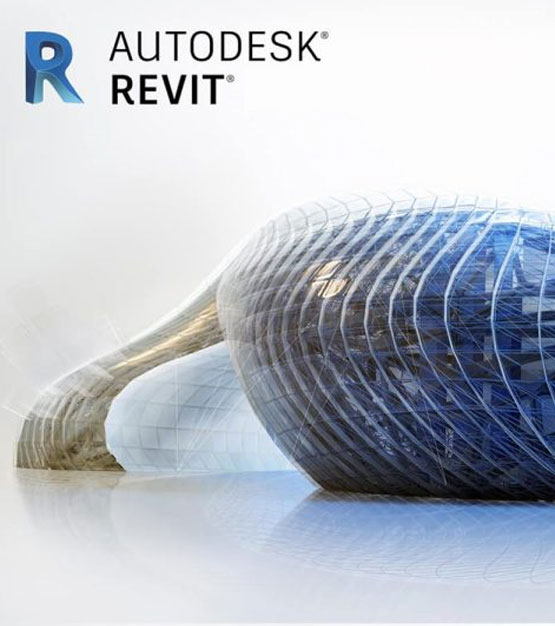Building Information Modeling (BIM)
- Building Information Modeling for Structural Engineering
Revit Structure Basics
- Exploring the User Interface
- Working with Structural Elements and Families
Viewing the Structural Model
- Working with Views
- Controlling Object Visibility
- Working with Elevation and Section Views
- Working with 3D Views
Starting a New Project
- Starting a Project
- Adding and Modifying Levels
- Creating and Modifying Grids
Creating Structural Columns and Walls
- Working with Structural Columns
- Working with Structural Walls
Creating Frames , Beams and Beam stsyems
- Adding Floor Framing
- Working with Beams and Beam Systems
- Working with Structural Steel Frames
- Working with Structural Concrete Beams
Creating Floors and Roofs
- Adding Floors
- Create a concrete slabs and floors
- Creating Roofs and Adding Structural Framing
- Create and use trusses
- Add cross bracing to joists
- Create framing elevations
- Model and use roofs



